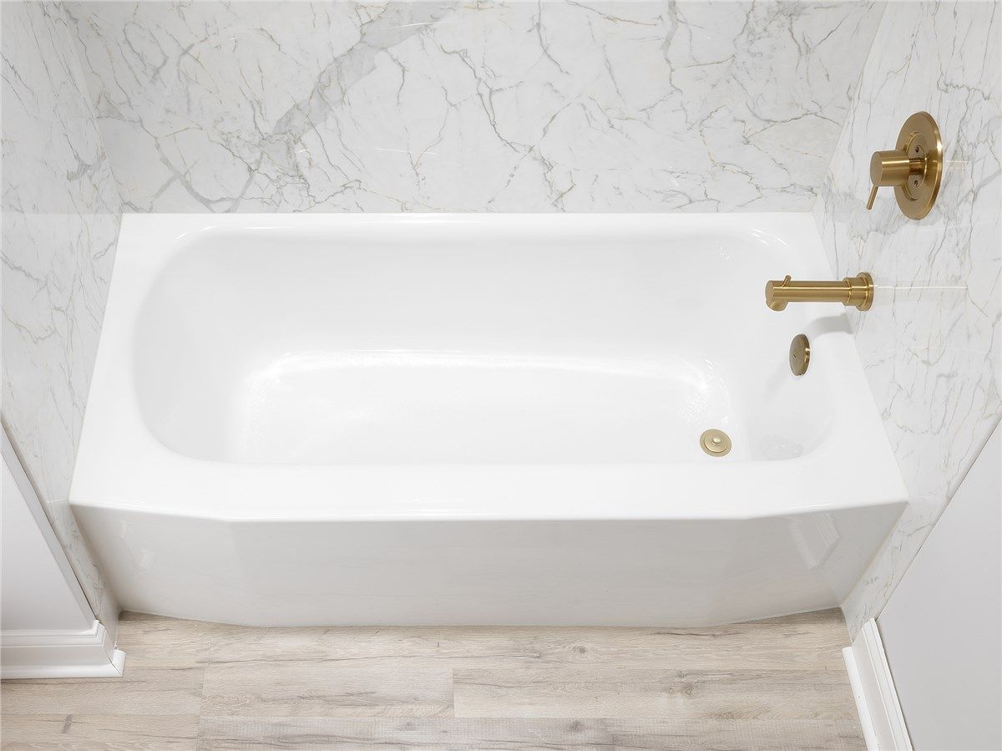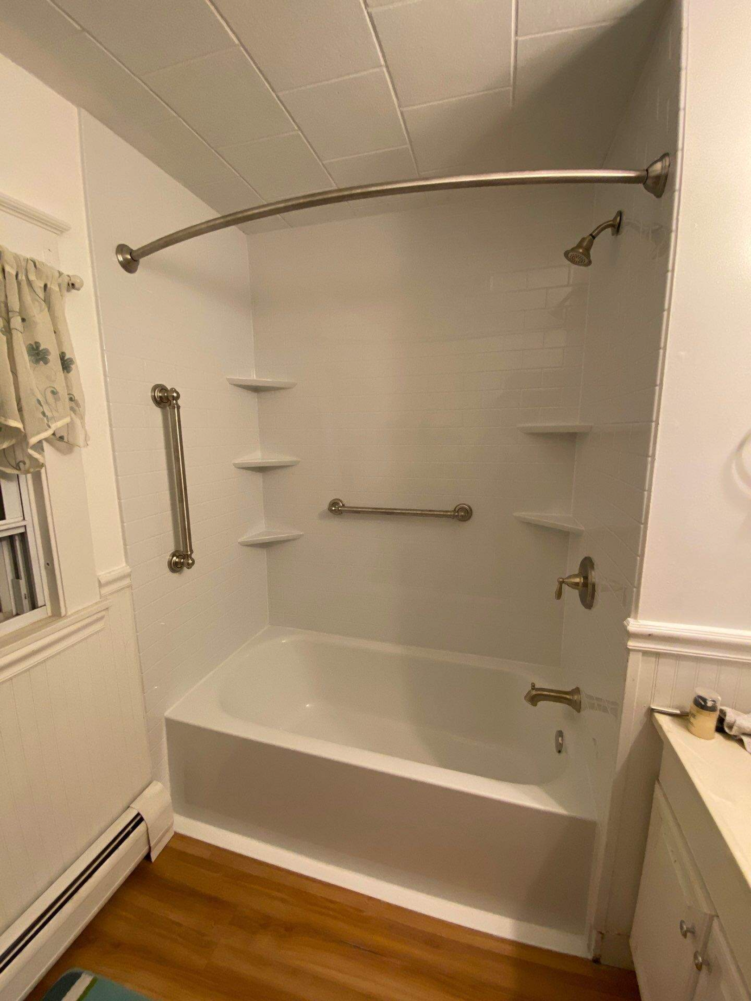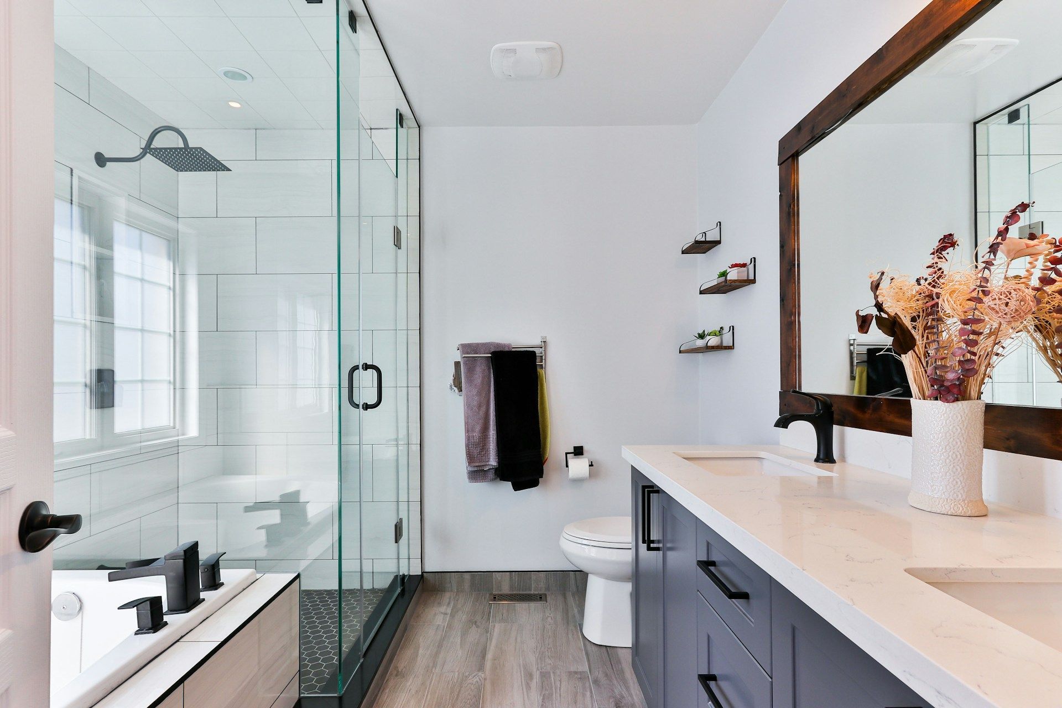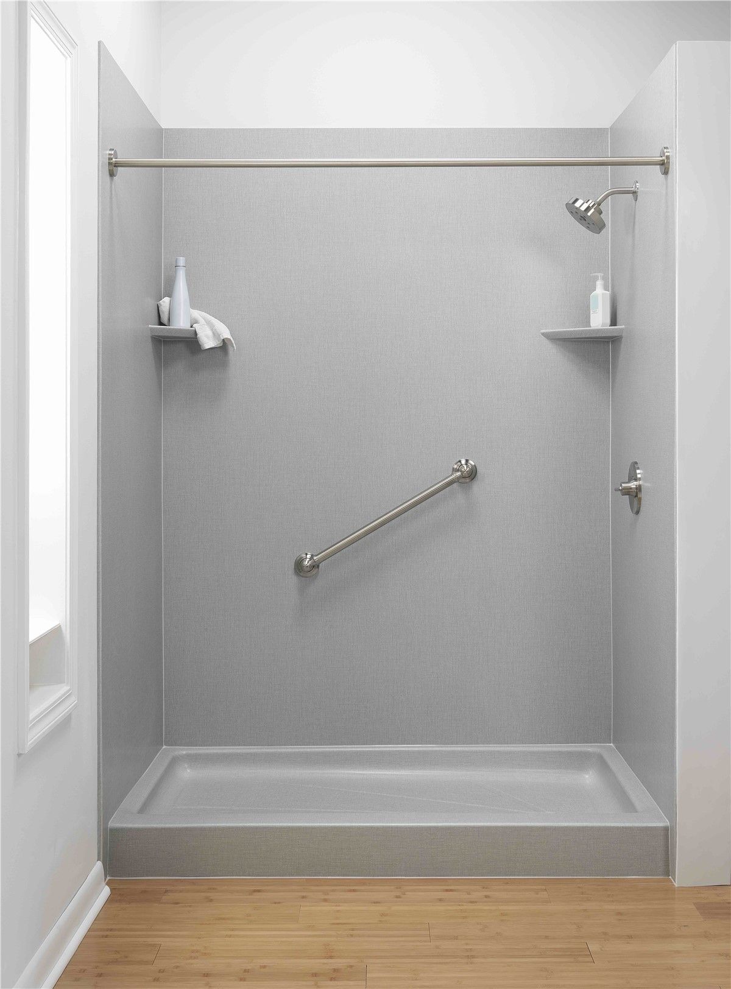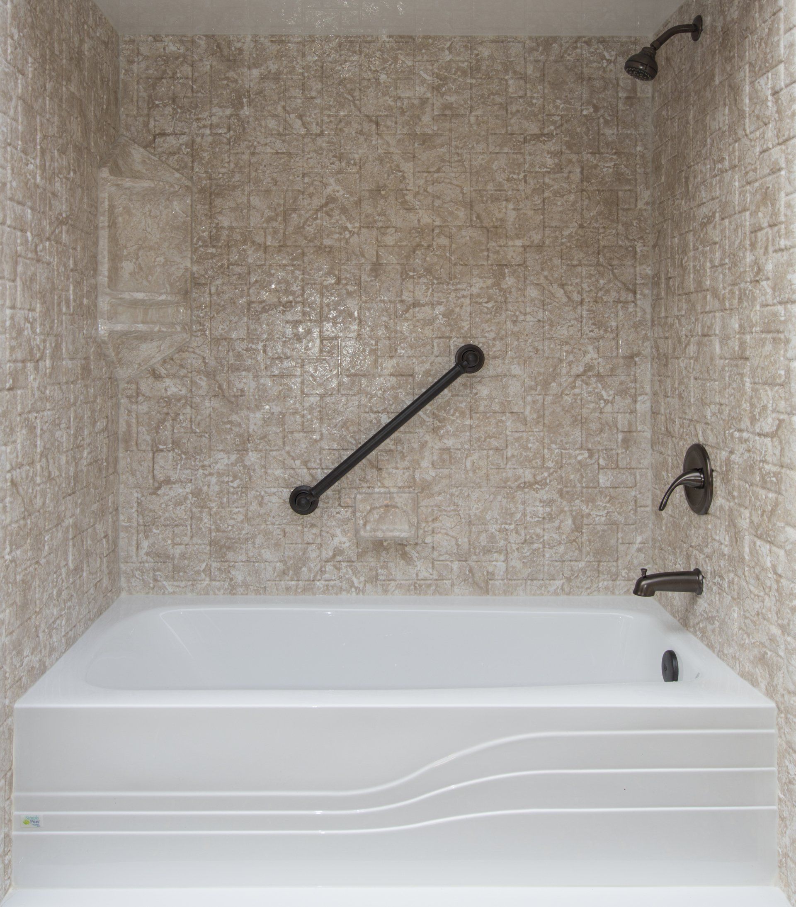Transform Your Tiny Bathroom: Top Walk-In Shower Ideas for Maximizing Space
Walk-In Showers for Small Bathrooms
Are you struggling with the cramped confines of a small bathroom? Don't worry—incorporating a walk-in shower can transform your tiny space into a functional, stylish oasis. In this guide, we'll dive into a variety of walk-in shower ideas specifically tailored for small bathrooms. These innovative solutions will not only enhance the functionality of your space but also boost its aesthetic appeal, making your bathroom feel larger and more inviting.
Why Consider a Walk-In Shower?
Walk-in showers are a prime choice for small bathrooms for several reasons. Firstly, they are highly customizable, meaning you can tailor the design to fit even the most awkwardly shaped or sized bathrooms. Unlike traditional shower-bath combos, walk-in showers can be molded to utilize every square inch of your available space. They also come with fewer barriers, which visually expands the bathroom and creates a smoother flow.
Accessibility is another significant benefit. Walk-in showers eliminate the need to climb over high tub walls, making them safer and more accessible for everyone, especially those with mobility issues. Additionally, they lend a modern, sleek look to your bathroom, instantly updating the space.
Design Considerations
When designing a walk-in shower for a small bathroom, there are several key considerations:
- Glass Doors: Opting for clear glass doors can make your bathroom appear larger as they allow the eye to travel through the space uninterrupted.
- Tile Choices: Using light-colored or reflective tiles can brighten the space and make it appear larger. Vertical tile placement can draw the eye upward, giving the illusion of height.
- Storage Solutions: Integrated shelves and niches reduce clutter and keep essentials handy without sacrificing space.
- Lighting: Good lighting is crucial in small spaces. Consider adding recessed LED lights in the shower for a clean, modern look that illuminates the area efficiently.
Next, we'll explore specific layout options and tips to maximize every inch of your small bathroom with a stylish walk-in shower. Whether you're renovating or just planning to refresh your bathroom, these ideas will help you create a space that feels both luxurious and spacious.
Optimizing Small Bathroom Layouts with Walk-In Showers
In this section, we delve into specific walk-in shower designs that are perfect for small bathrooms. Each layout is designed to maximize space without sacrificing style or functionality. Let's explore some of the most effective ways to incorporate a walk-in shower into your small bathroom.
1. Corner Walk-In Showers: A Space-Saving Classic
Utilizing the corner of your bathroom for a walk-in shower is a brilliant way to free up central floor space. Corner showers can be fitted with angled doors or even remain open, depending on your preference and bathroom layout. This setup is particularly effective in very small or awkwardly shaped bathrooms, where every inch counts.
2. Alcove Show-In Showers: Utilize Existing Structures
For bathrooms with a recess or alcove, fitting a walk-in shower into this space can be incredibly space-efficient. Alcove showers are typically three-walled, with the open side either sealed with a glass door or a curtain, depending on your style preference. This design maximizes the architectural quirks of your home without additional construction.
3. Frameless Glass Enclosures: Enhance Visual Flow
A frameless glass enclosure for your walk-in shower minimizes visual interruptions, which helps to create a sense of expansive space. These enclosures are sleek and modern, allowing light to flow freely throughout the room and offering unobstructed views that extend the visual depth of your bathroom.
4. Sliding Doors: Perfect for Tight Spaces
When opening a shower door could interfere with the bathroom’s flow, consider sliding doors. They require no additional space to operate and offer a modern, streamlined look that complements any décor style. Sliding doors can also be mirrored to serve a dual purpose, enhancing light and space perception.
5. Curved Glass: A Stylish Twist on Small Space Design
Adding a curved glass panel to your walk-in shower can provide a surprising amount of internal shower space while maintaining a minimal footprint in the rest of the bathroom. This option is not only functional but also adds a unique aesthetic element that differentiates your bathroom from the standard designs.
Each of these layouts can be tailored with various tiles, colors, and finishes to reflect your personal style while keeping the space feeling open and airy. Now, we will look at innovative tiling and color schemes that help enhance the illusion of space and contribute to a well-designed, stylish walk-in shower.
Creative Tiling and Color Strategies for Small Walk-In Showers
Choosing the right tiles and colors for your small bathroom's walk-in shower can dramatically affect the perception of space and the overall aesthetic appeal. This part of our guide focuses on innovative tiling techniques and color schemes that can make your small bathroom appear larger and more luxurious.
Tile Placement and Size
- Vertical Tile Arrangement: Installing tiles vertically can draw the eyes upward, creating the illusion of a taller room. This technique works exceptionally well with long, narrow tiles, which enhance the vertical effect.
- Large Format Tiles: Using larger tiles means fewer grout lines, which can make the shower area appear more expansive. Large tiles offer a sleek, uninterrupted look that is perfect for a modern space.
- Mosaic Feature Walls: A feature wall with mosaic tiles can serve as a focal point and add depth and interest to a small walk-in shower. Choosing vibrant colors or unique patterns for this wall can create a visually striking element without overwhelming the space.
Color Choices
- Light and Bright: Pale, neutral colors like whites, creams, and light grays expand the visual space in your bathroom. These colors reflect more light, making the room feel open and airy.
- Cohesive Color Schemes: Using the same color for the walls and the floor can blur the boundaries between them, giving the illusion of a larger space. You can introduce texture or subtle variations in shade to add depth and interest without breaking the cohesive look.
- Accent Colors: Introducing a single accent color can add a lively touch to a walk-in shower without cluttering visual space. Consider a bright color for small accessories or a single stripe of tiles to inject personality into the room.
Reflective and Transparent Materials
- Glossy Finishes: Tiles with a glossy finish can help bounce light around the room, which amplifies the sense of space. Consider high-gloss ceramic or glass tiles for areas that will not become slippery.
- Glass Tiles: Incorporating glass tiles into your shower can add a layer of depth and shine that enhances the overall light in the bathroom. They come in various colors and finishes, allowing for customization that fits any decor style.
By carefully selecting your tiles and colors, you can transform a cramped bathroom into a more spacious retreat. In the next part, we will explore specific fixtures and features that not only save space but also add functional value to your walk-in shower.
Space-Saving Fixtures and Features for Small Walk-In Showers
When equipping your small walk-in shower, selecting the right fixtures and features can make a significant difference in both functionality and aesthetics. This segment explores practical yet stylish options that optimize space and enhance user experience in your small bathroom.
Streamlined Shower Fixtures
- Slimline Showerheads: Opt for slim, modern showerheads that provide excellent water flow without taking up too much space. Wall-mounted or ceiling-mounted rain showerheads can offer a luxurious shower experience while maintaining a clean look.
- Wall-Mounted Controls: Installing shower controls on the wall, separate from the showerhead, can allow for more precise placement and save space. Consider thermostatic controls for added safety and comfort, ensuring water at a consistent temperature.
Clever Storage Solutions
- Built-In Niches and Shelves: Utilizing the walls of your walk-in shower for built-in niches or shelves is a superb way to save space. These can be used to store bath products neatly, avoiding the need for bulky storage units in the shower area.
- Corner Shelves: If building into the walls isn’t an option, installing corner shelves takes advantage of the often-underused shower corners, providing a place for essentials without impeding movement.
Smart Door Options
- Frameless Glass Doors: As mentioned earlier, frameless glass doors help maintain a visual extension of the space. For even greater space efficiency, consider doors that swing both in and out, facilitating easier access in tight quarters.
- No Door: Depending on the layout and drainage, going doorless can be a bold move that eliminates the barrier entirely, making the bathroom feel larger and more open.
Innovative Material Choices
- Acrylic and Fiberglass: For those on a budget, acrylic or fiberglass showers are an affordable alternative to tile. They are easy to install and maintain, and their seamless design helps prevent leaks and maximizes space.
- Natural Stone or Composite: While more expensive, these materials offer durability and timeless elegance. Their quality and texture can add a luxurious feel to a small space, potentially increasing the value of your home.
By integrating these smart fixtures and features into your walk-in shower, you can create a space that is not only functional but also a pleasure to use. Each element should be chosen not just for its appearance but for its ability to comply with the practical demands of a small bathroom.
Next, we will offer additional tips and tricks to tie together all aspects of designing a small bathroom with a walk-in shower, ensuring it is as spacious and inviting as possible.
Final Touches and Styling Tips for Small Walk-In Showers
As we wrap up our series on transforming small bathrooms with walk-in showers, let’s focus on the final touches and styling tips that bring functionality and elegance together. These finishing details can elevate your bathroom from simply practical to a standout feature in your home.
Lighting Solutions
- LED Recessed Lighting: Install LED recessed lights in the ceiling of your shower for a clean, modern look that also provides excellent illumination. Choosing a waterproof model ensures safety and durability.
- Accent Lighting: Consider installing subtle accent lighting around the shower niche or under a bench (if included). This not only adds a luxurious feel but also enhances the functionality of these features by making them easier to use in low light.
Mirrors and Reflective Surfaces
- Expand Visual Space: Placing a large mirror on the wall opposite the shower can instantly double the visual depth of the room. For smaller bathrooms, consider mirrored cabinets or vanities that provide storage and enhance light reflection.
- Decorative Mirrors: Use decorative mirrors with unique frames that complement the bathroom's style to add character and charm without occupying floor space.
Stylish Accessories
- Coordinated Hardware: Choose shower hardware that matches the fixtures and fittings throughout the bathroom. Consistency in materials and finishes (such as brushed nickel, chrome, or matte black) can unify the space and elevate its design.
- Functional Decor: Incorporate items like waterproof shower stools or sleek, hanging toiletry baskets that serve both functional and aesthetic purposes.
Wall and Floor Finishes
- Waterproof Paint: If tiles aren't used throughout, opt for high-quality, mold-resistant, waterproof paint for areas outside the shower. Light, neutral colors can make the space feel larger and cleaner.
- Textured Tiles: Consider using textured tiles for the shower floor for enhanced safety and aesthetic appeal. They prevent slipping and add an element of interest.
Ventilation
- Effective Exhaust Fan: Ensure you have an effective exhaust fan to help control moisture and prevent mold growth. A well-ventilated bathroom remains fresher and extends the longevity of its finishes.
Personal Touches
- Art and Plants: Adding waterproof art inside the shower or humidity-loving plants around the bathroom can infuse your space with life and personality. Choose art sealed behind glass to protect against moisture.
Maintenance Tips
- Daily Squeegee Routine: Encourage a routine of using a squeegee on the glass doors and walls after each shower. This will reduce water spots and make cleaning easier.
- Regular Sealing: Regularly check and seal grout and edges to prevent water damage and mold buildup, ensuring your bathroom remains beautiful and hygienic.
Implementing these tips and focusing on cohesive design and smart choices will help you create a small bathroom that feels luxurious and spacious. Your walk-in shower can be more than just practical; it can be a mini sanctuary that enhances your daily routine. Remember, every element counts in a small space, so choose wisely and enjoy your new, stylishly efficient bathroom!

