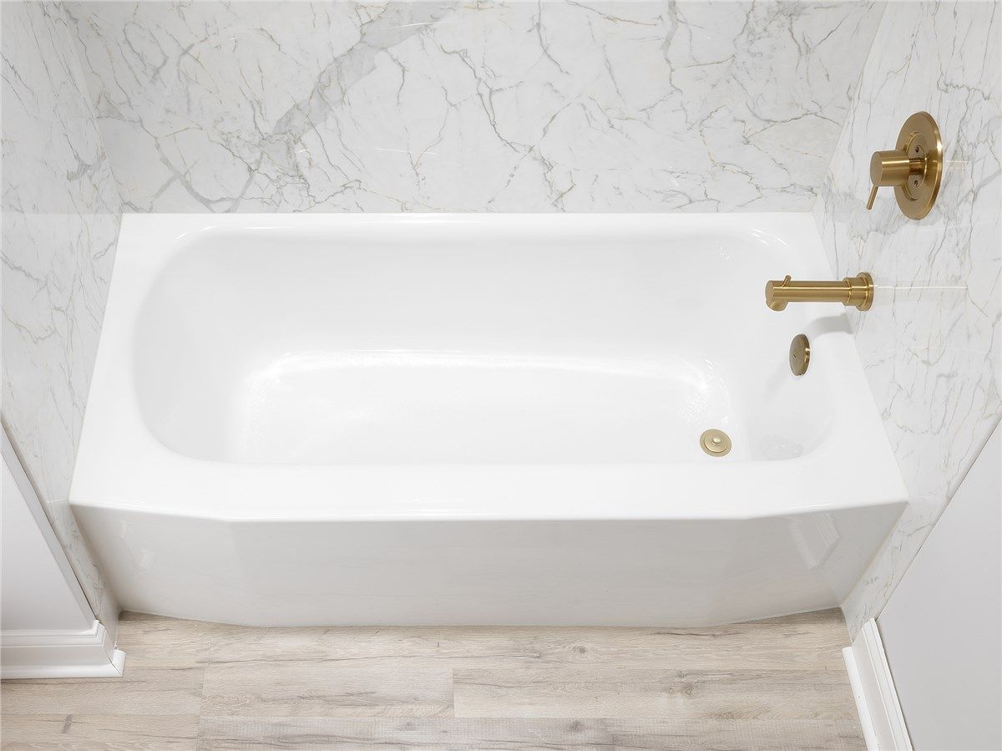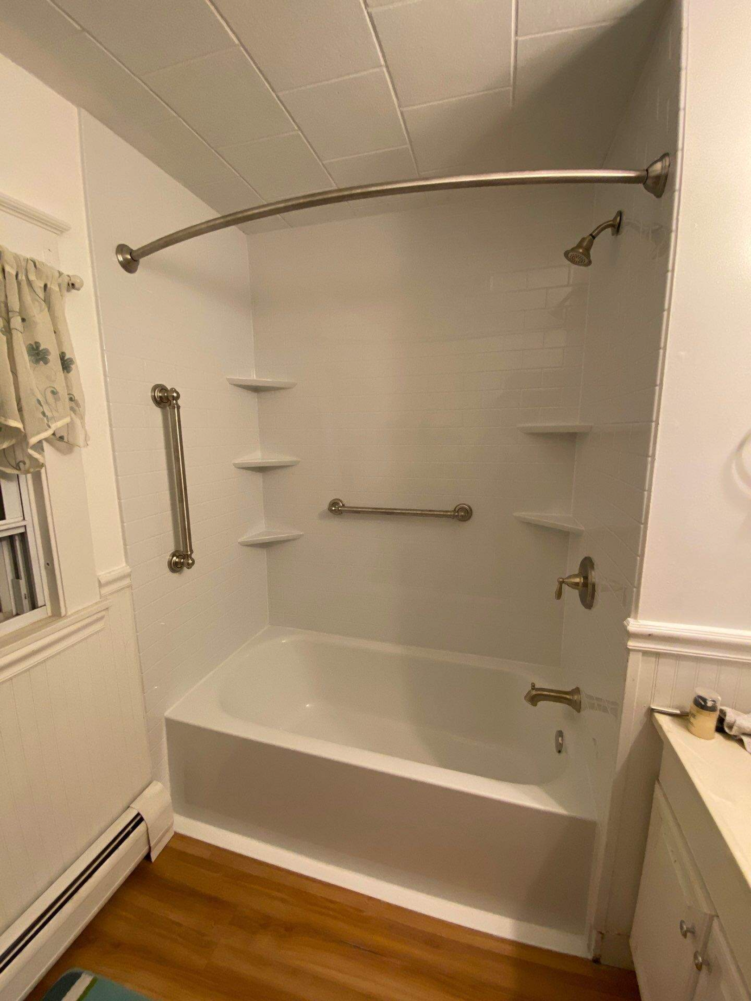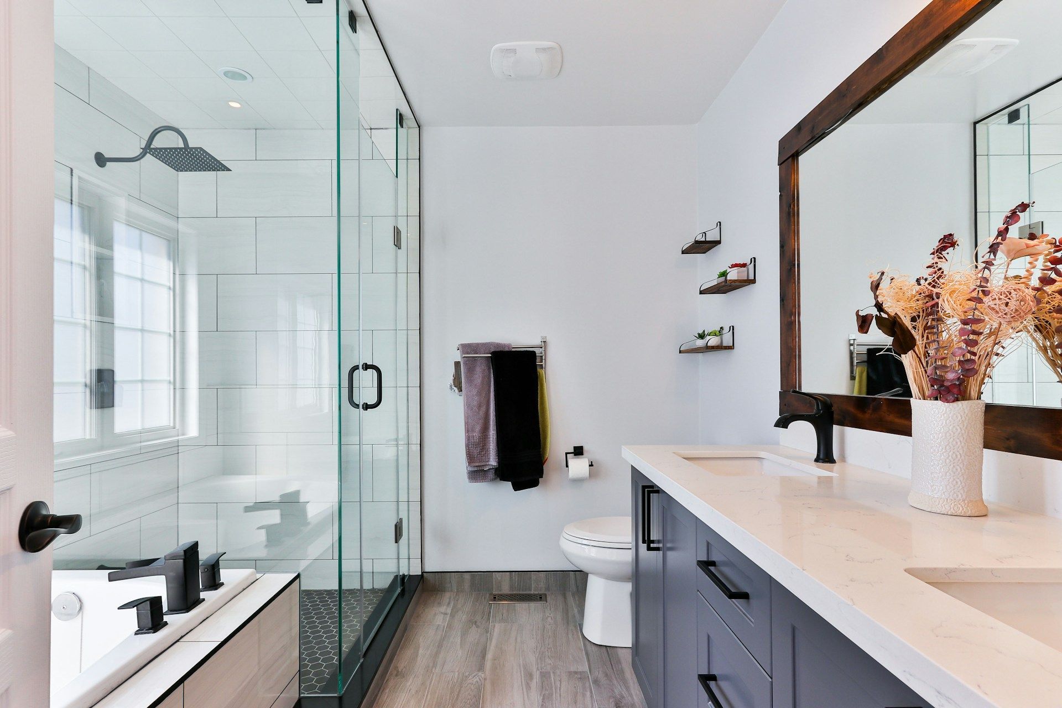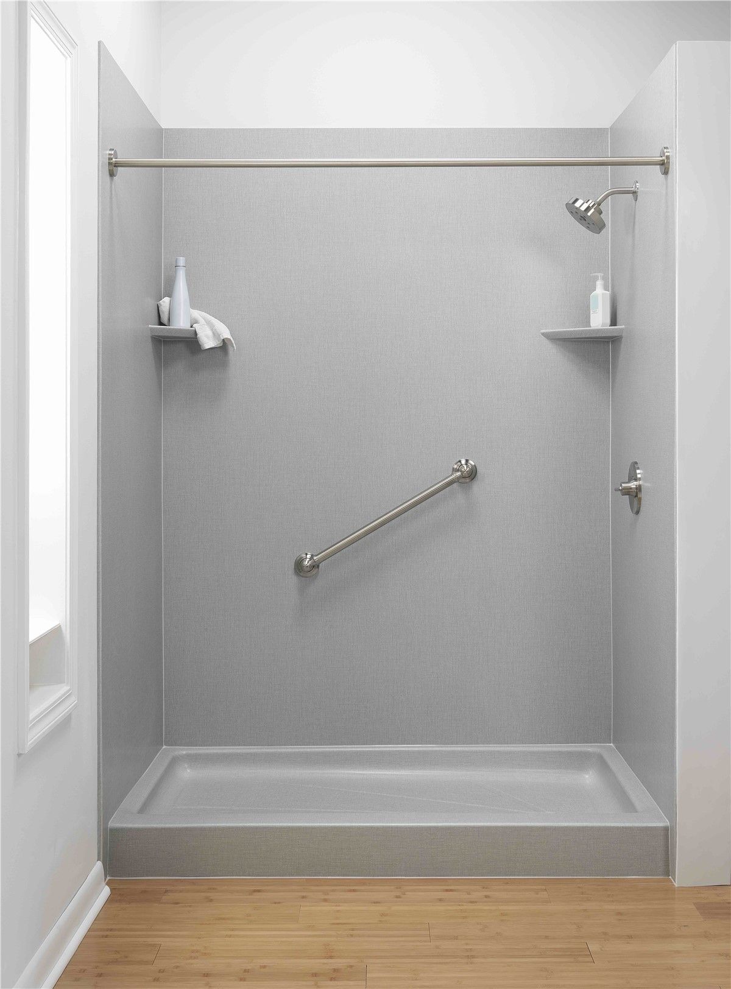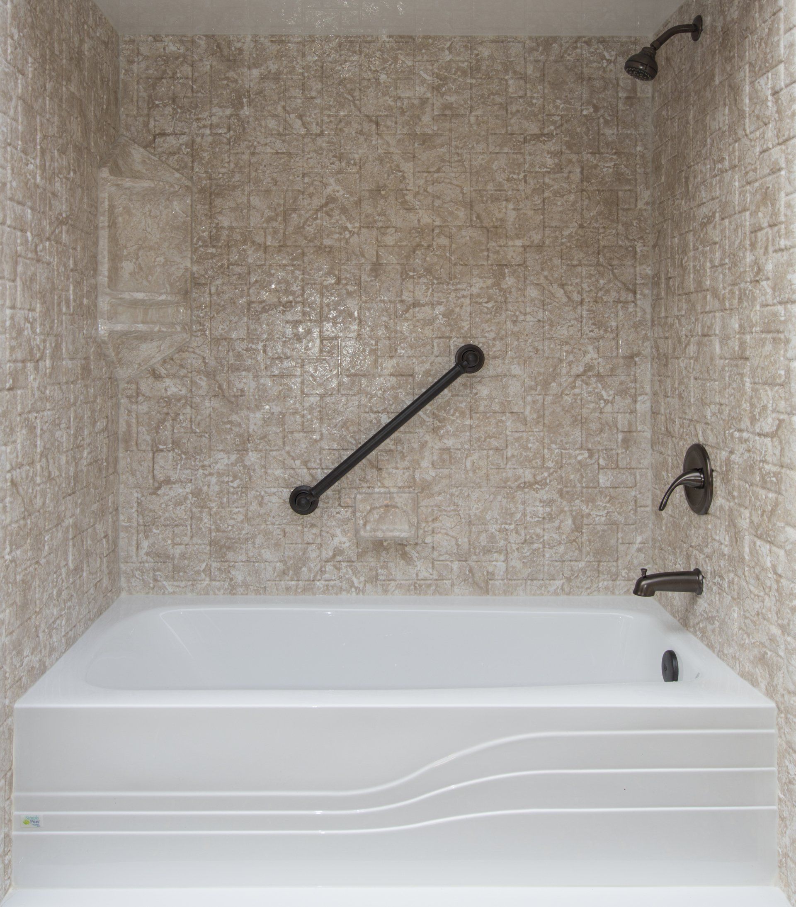Wheelchair Accessible Shower Ideas: Creating a Safe and Stylish Bathroom
When it comes to designing a bathroom that’s not only stylish but also wheelchair accessible, the first step is understanding the basics of what makes a shower truly accessible. It's not just about making the shower larger or adding a bench; it's about considering every aspect of the shower experience, from entering the shower to moving around within it, and ultimately, the ease of use.
An accessible shower typically features a no-threshold entry, which means there’s no step or lip to navigate when entering or exiting. This design choice can make a world of difference for individuals who use wheelchairs, as it allows them to roll directly into the shower without any obstacles. A curbless shower not only increases accessibility but also creates a sleek, modern look that enhances the overall aesthetic of your bathroom.
Another crucial element of a wheelchair-accessible shower is the placement and type of fixtures. Adjustable showerheads, handheld options, and controls that are within easy reach are all essential. These features ensure that the person using the shower can comfortably and independently control the water without needing to reach or stretch uncomfortably. Imagine being able to adjust the water temperature or switch between a handheld showerhead and an overhead fixture, all with ease.
But accessibility doesn’t mean you have to sacrifice style. Modern designs incorporate sleek fixtures and finishes that blend functionality with aesthetics. Think of brushed nickel or matte black fixtures that not only serve a practical purpose but also elevate the look of your bathroom.
Another key component to consider is seating. Built-in shower benches provide a safe and comfortable place to sit while showering. These benches can be beautifully integrated into the shower design, with materials like marble or tile that match the rest of the bathroom, ensuring a cohesive and luxurious look. If space is a concern, a fold-down seat might be the perfect solution, offering the best of both worlds: safety and style without taking up extra room when not in use.
In addition to these basics, non-slip flooring is a must. Textured tiles or slip-resistant vinyl can help prevent accidents, providing peace of mind for everyone using the shower. The flooring should be smooth enough for easy wheelchair maneuvering but textured enough to reduce the risk of slipping.
By thoughtfully combining these elements, you can create a shower space that is not only functional and safe but also a beautiful part of your home.
Creative Design Ideas for Wheelchair Accessible Showers
Now that we've covered the basics, it's time to dive into some creative ideas that can make your wheelchair-accessible shower both functional and stylish. The beauty of modern design is that accessibility features no longer have to look clinical or utilitarian. With a bit of creativity, you can create a shower space that feels luxurious and inviting.
One popular design choice is to incorporate large-format tiles in the shower area. These tiles not only reduce the number of grout lines—making the space easier to clean—but they also create a sleek, continuous look that can make the shower feel more expansive. Whether you prefer a classic marble look or something more modern like a concrete finish, large-format tiles can be a game-changer in your bathroom design.
Another great idea is to use contrasting colors or patterns to visually define different areas of the shower. For example, you could use a different tile pattern or color on the shower floor to differentiate it from the rest of the bathroom. This not only adds a design element but also helps with navigation, making it easier for wheelchair users to identify the shower space. Plus, it can add a touch of personality to your bathroom, making it feel uniquely yours.
Don’t forget about lighting. Good lighting is essential in any bathroom, but it’s especially important in a wheelchair-accessible shower. Consider adding recessed lighting in the shower area to ensure it’s well-lit, even in the corners. For a touch of luxury, you could also install a dimmable light fixture, allowing you to create a spa-like atmosphere when you want to relax. Proper lighting can enhance both the functionality and the ambiance of your shower space.
Incorporating natural elements is another way to elevate your shower design. Think about adding a teak wood bench or accent tiles that mimic the look of natural stone. These elements can add warmth and texture to your shower, making it feel more like a serene retreat. Natural materials not only look beautiful, but they also provide durability and slip resistance, which are key in a wheelchair-accessible shower.
If you’re working with a smaller space, consider using glass panels instead of a shower curtain or a bulky door. A frameless glass shower enclosure can create a sense of openness and make the bathroom feel larger. Plus, it’s easier for wheelchair users to navigate, as there’s no need to worry about maneuvering around a door.
Lastly, consider adding some personal touches that reflect your style. Whether it’s a pop of color through towels and accessories or a unique piece of art on the bathroom wall, these details can make your bathroom feel more like home. Accessibility doesn’t have to come at the expense of aesthetics, and with the right design choices, you can create a space that is both practical and beautiful.
We can help - contact us today!

