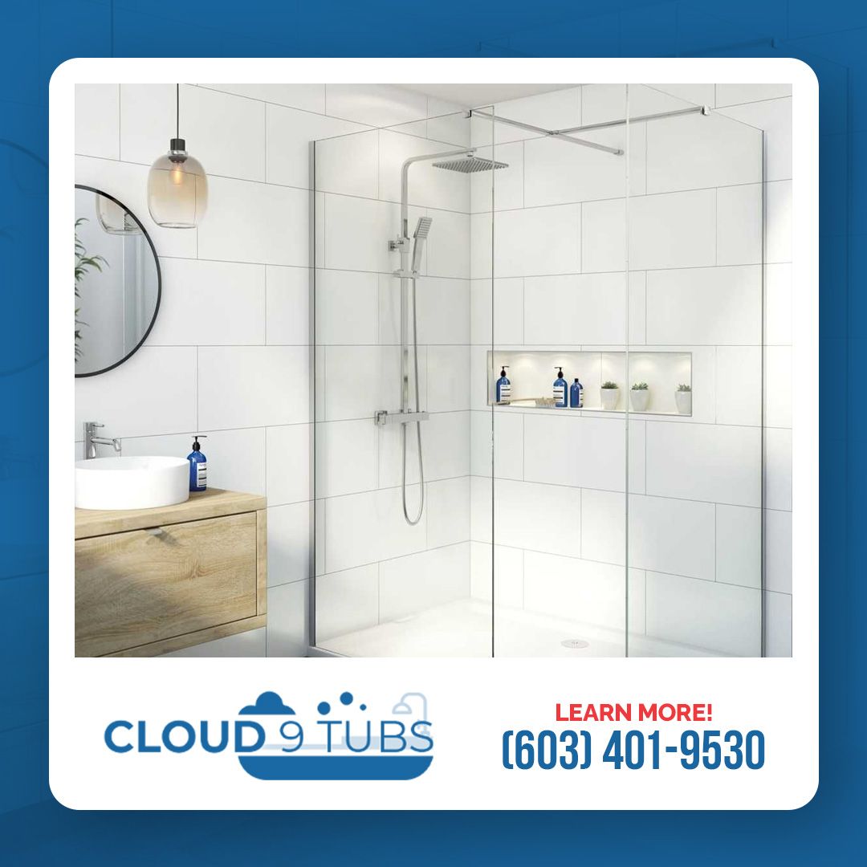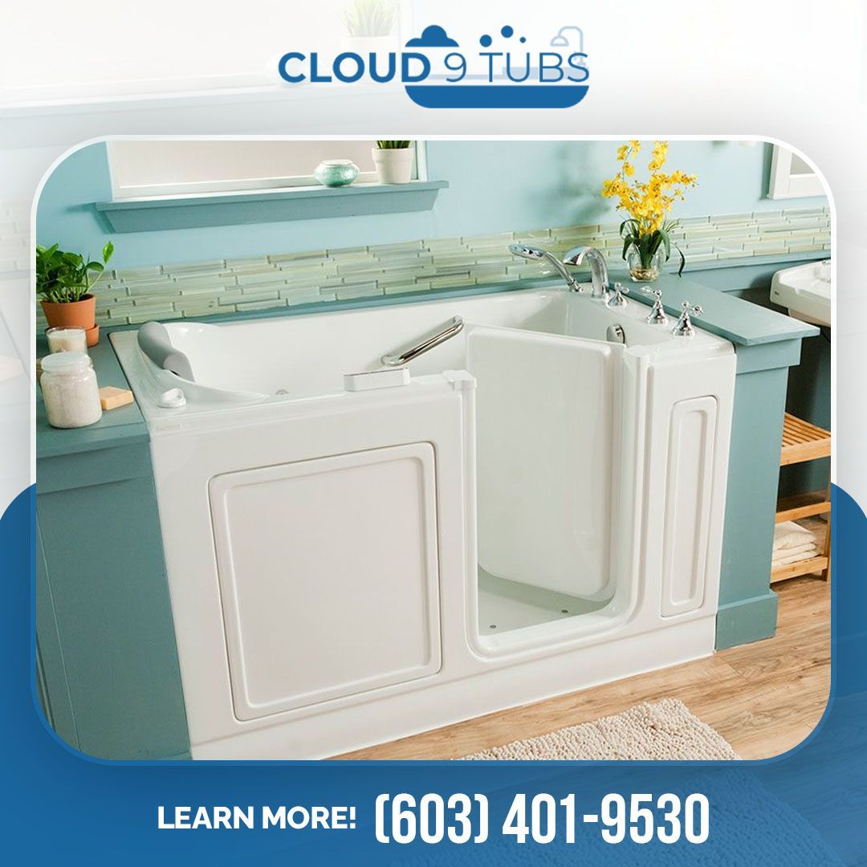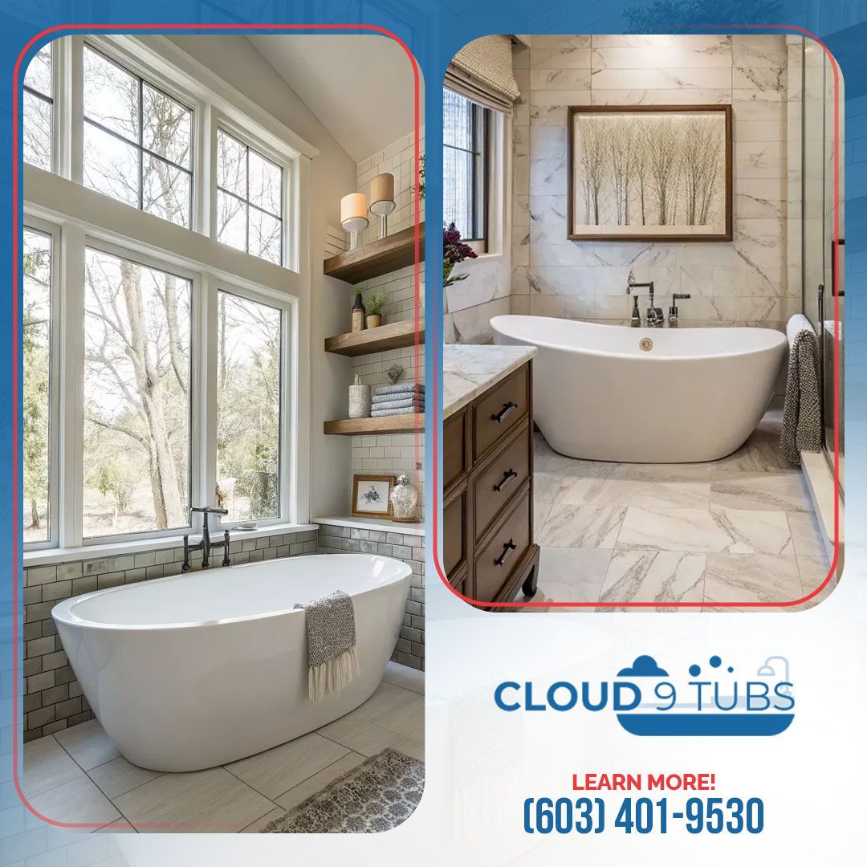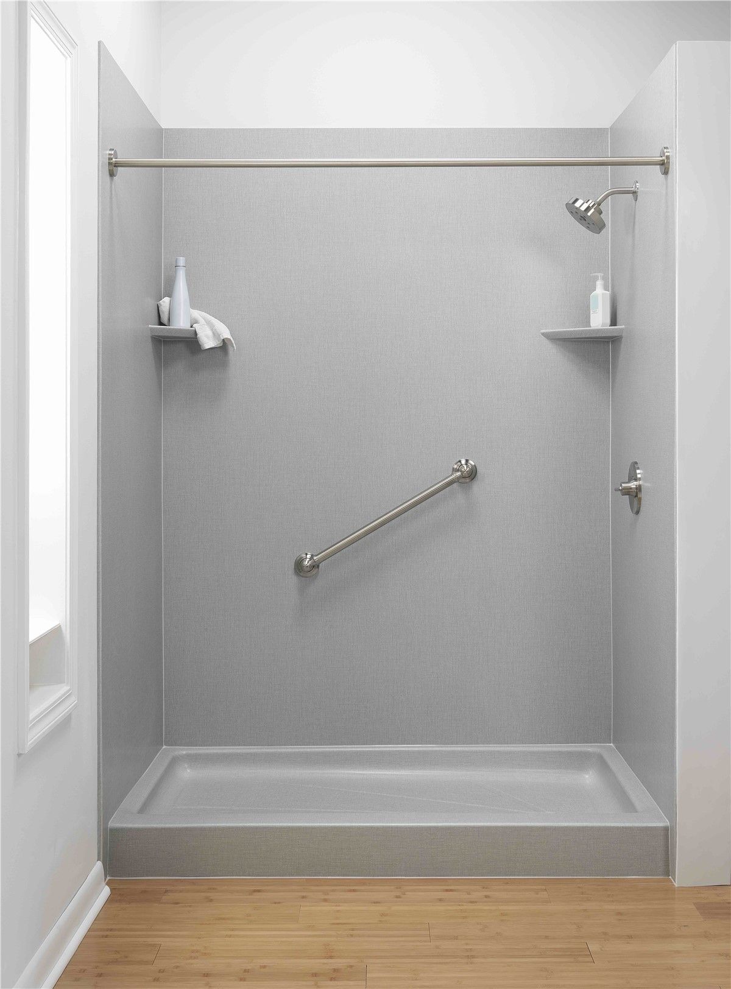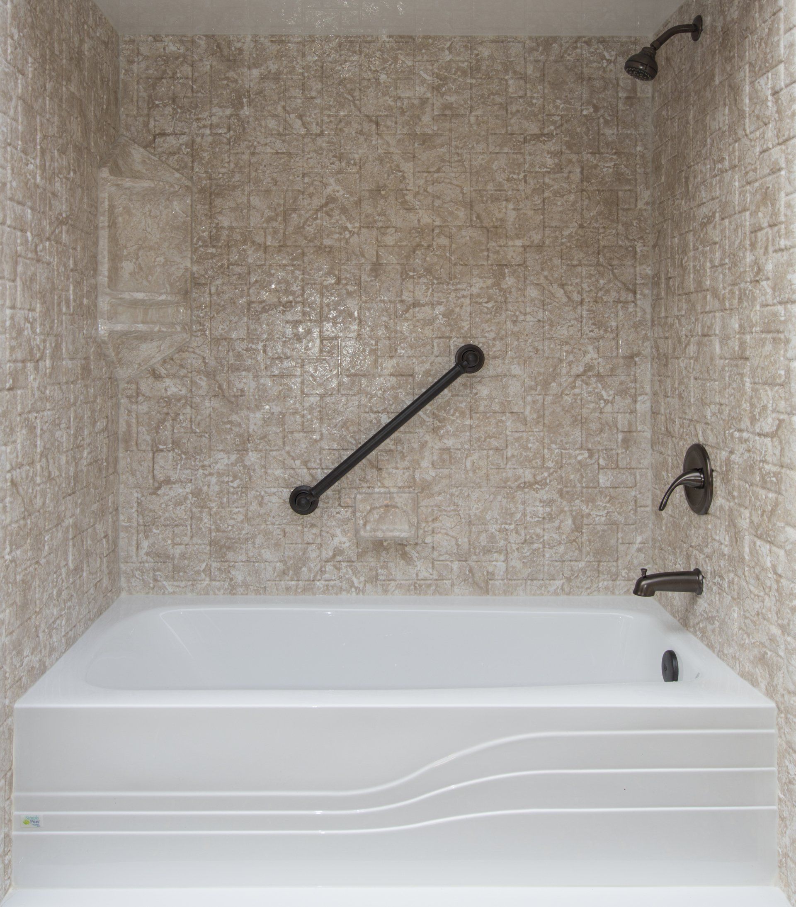Shower Replacement in Manchester, NH: How to Choose the Right Style for Your Home
Choosing the right shower style transforms your routine showers from a mundane task into a refreshing experience that sets the tone for your entire day. The style you choose affects not only your daily comfort but also your home's functionality, accessibility, and resale value. Modern homeowners face an abundance of shower replacement options, from traditional alcove designs to luxurious walk-in installations. Each style offers unique benefits for different bathroom layouts, user needs, and budgets. Understanding these options helps you make informed decisions that enhance your daily routine while preparing your home for future requirements.
At
Cloud 9 Tubs LLC, we guide Manchester, NH, homeowners through every aspect of shower replacement, from style selection to professional installation. Our years of experience with
shower replacement in Manchester, NH, help families create bathrooms that work for their current lifestyle while adapting to changing needs over time.
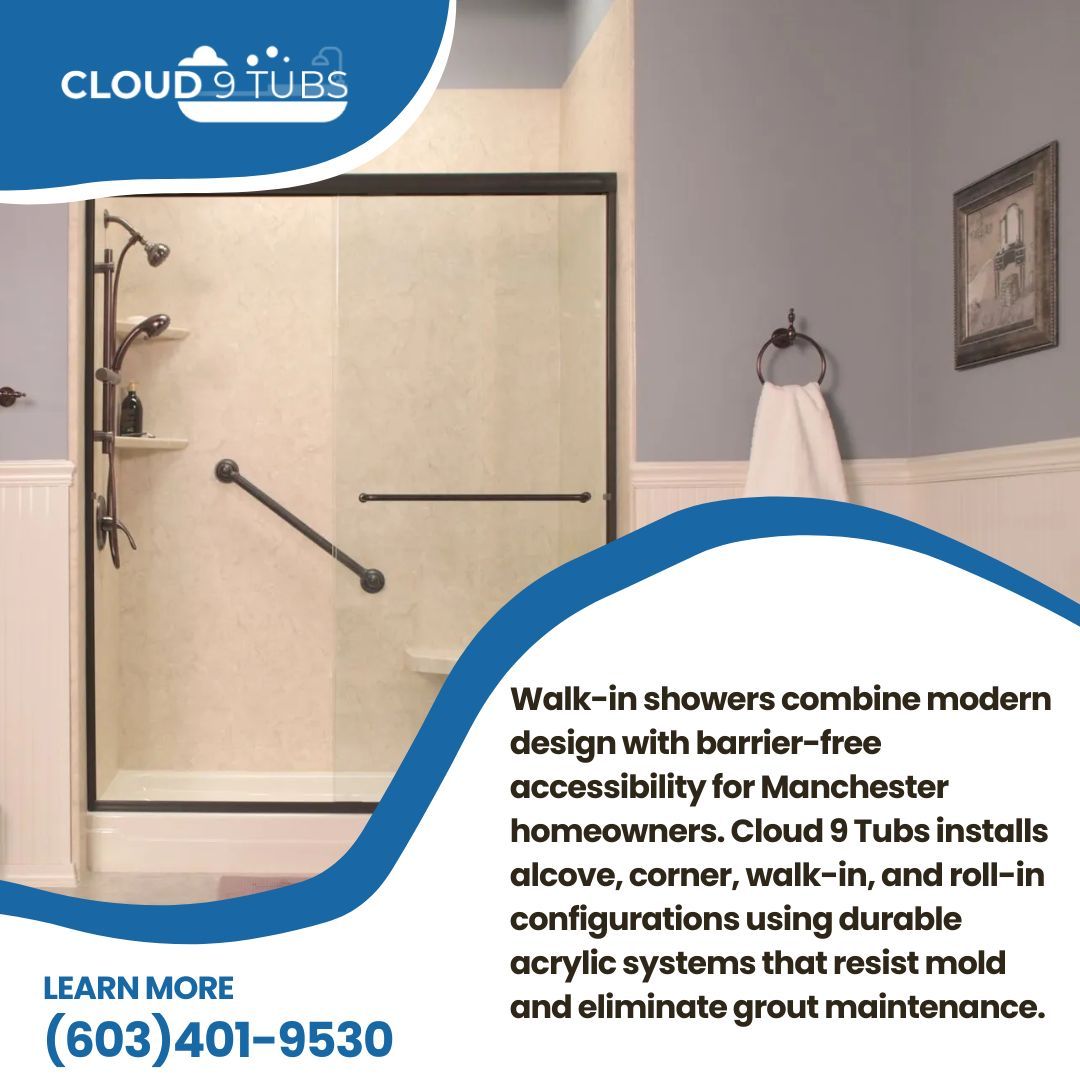
Main Shower Style Options
Several shower styles work for residential installations, each serving different space requirements and user needs. Selecting the right configuration during your Manchester, NH, shower remodel project provides long-term satisfaction with your investment.t.
Alcove Showers
Alcove showers are installed between two walls with three enclosed sides, making them the most space-efficient option. This design works well in standard bathrooms where floor space is limited.
Standard dimensions start at 32" x 32", though 36" x 36" provides comfortable movement space. Alcove showers often reuse existing tub footprints during shower replacement projects. Installation costs less than corner designs because they require fewer materials and less complex framing.
The three-wall design contains water effectively with simple door systems. Most contractors have extensive experience with alcove installations, which can reduce labor costs and installation time.
Corner Showers
Corner showers fit bathroom corners with two wall borders and two open sides, requiring glass panels. This design creates visual openness but needs more floor space than alcove units. Corner installations typically require 36" x 36" minimum dimensions to function properly. The dual-open design improves accessibility for users with mobility aids. The open configuration makes small bathrooms appear larger through improved sight lines.
However, these showers cost more due to additional glass panels and specialized hardware. Corner designs work particularly well in square bathroom layouts where traditional alcove placement proves challenging.
Walk-in Showers
Walk-in showers eliminate entrance barriers, creating easy access for all mobility levels. These designs maximize bathroom floor space by removing traditional tub constraints and accommodate multiple luxury features.
Walk-in installations can incorporate built-in seating, dual shower heads, storage niches, and grab bars. The barrier-free entrance accommodates wheelchairs and mobility devices. Manchester stands out in New Hampshire with approximately 26% of its residents self-reporting a disability, which is considerably higher than the
national average.
This local demographic explains the growing popularity of walk-in showers in Manchester, NH.
Walk-in designs range from simple curbless entries to elaborate spa-like installations. This style also works well for aging-in-place modifications and luxury bathroom renovations.
Roll-in Showers
Roll-in showers provide wheelchair-accessible bathing with barrier-free entries and spacious interior dimensions. These specialized designs meet specific accessibility requirements for users who remain in wheelchairs while showering.
Roll-in installations require a minimum of 60" x 30" interior dimensions with wider entry points for wheelchair maneuvering. The completely flat entry eliminates any threshold that could impede wheelchair access. Proper drainage design prevents water migration while maintaining level surfaces.
These showers accommodate caregivers who assist with bathing tasks. Given Manchester's higher disability rate, roll-in designs have become an important consideration for many local families. Professional installation includes fold-down seating, multiple grab bar locations, and adjustable shower heads while maintaining proper slope and waterproofing for barrier-free access.
Additional Style Considerations
Beyond basic shower configurations, several design elements affect the overall style and functionality of your shower replacement.
Door and Enclosure Options
Shower door selection impacts both aesthetics and functionality, with choices ranging from simple curtains to custom glass systems. The enclosure style affects water containment, visual openness, and maintenance requirements.
Sliding doors work well for alcove installations where swing space is limited. Pivoting doors provide wider openings but require floor space for operation. Frameless glass creates a modern, open appearance, while framed systems cost less and offer more structural support.
Shower Base Styles
Shower base selection affects safety, drainage, and installation complexity. Different base materials and configurations serve various needs and preferences. Standard shower pans provide reliable water containment with raised edges. Low-profile bases reduce step-over height for easier entry while maintaining water control. Barrier-free bases eliminate thresholds entirely for wheelchair access and modern aesthetics.
Textured surfaces improve safety on wet floors without creating cleaning difficulties. Smooth bases offer easier maintenance but may require additional safety features. Custom bases can accommodate unusual bathroom layouts or specific accessibility needs.
Shower Head and Fixture Placement
Fixture placement affects daily usability and overall shower experience. Strategic positioning accommodates different user heights and preferences while maintaining proper water distribution. Adjustable or handheld options accommodate varying heights and mobility needs. Multiple shower heads create luxury experiences but require adequate water pressure and drainage.
Control placement should allow operation without entering the water stream. ADA guidelines recommend controls within
48" of the floor for handheld units and operable with closed fist motion. Thermostatic valves prevent temperature fluctuations and scalding risks.
Storage and Niche Integration
Built-in storage eliminates protruding shelves while providing convenient access to bathing essentials. Integrated niches maintain clean lines and maximize interior shower space. Recessed niches are installed between wall studs without reducing interior dimensions. Corner shelves utilize otherwise wasted space efficiently. Multiple niche locations accommodate different user heights and product storage needs.
Tile niches require careful waterproofing and a proper slope for drainage. Acrylic systems can incorporate pre-formed storage options during manufacturing. Built-in storage looks more finished than aftermarket accessories.
These design elements work together to create a functional and attractive shower space. Planning these features during your Manchester, NH shower remodel ensures the correct placement and integration with your chosen materials and style.
Material Selection Impact on Style
Shower wall materials affect both appearance and maintenance requirements. The choice between acrylic and tile systems impacts installation time, long-term care, and design flexibility for your shower replacement project.
Acrylic Systems
Acrylic shower walls can be installed quickly and require minimal ongoing maintenance. It also offers various design options. These panels consist of polyacrylate plastic that resists mold, mildew, and staining without grout lines.
Modern acrylic systems replicate natural stone, tile, and custom patterns. Color options accommodate various design preferences from traditional white to contemporary dark tones. The seamless appearance creates clean, modern aesthetics.
Installation typically completes in one day for standard configurations. The lightweight panels install over existing surfaces in many cases, reducing demolition requirements. Professional installation includes proper waterproofing and finishing details.
Tile Systems
Tile walls offer unlimited design customization but require longer installation times and ongoing grout maintenance. Ceramic, porcelain, and natural stone create personalized appearances with extensive pattern possibilities.
Large format tiles reduce grout lines while creating contemporary looks. Mosaic patterns add visual interest and texture. Subway tiles provide classic styling that works with various design themes. Natural stone offers unique patterns but requires specialized care.
Tile installation requires 3-5 days for average projects. Proper waterproofing behind tiles is critical for the long-term performance and success of your shower replacement in Manchester, NH.
Accessibility and Safety Integration
Manchester, NH, shower remodel projects are increasingly incorporating accessibility features. These elements benefit users of all abilities while preparing homes for changing needs.
Essential Safety Features
Grab bars provide stability during entry, exit, and position changes. Strategic placement near controls and seating areas maximizes functionality. Built-in seating reduces fatigue for users who cannot stand throughout showering. Fold-down seats save space when not needed, while permanent benches provide more stability. Seat height and depth affect usability for different users.
Slip-resistant flooring reduces accident risk on wet surfaces. Textured patterns provide traction without creating cleaning difficulties. Proper slope design directs water toward drains while maintaining stable footing areas.
Roll-in Shower Specifications
Roll-in showers require specific design elements for wheelchair accessibility. Minimum 60" x 30" interior dimensions allow wheelchair maneuvering within the shower space. Entry openings need 32" minimum width without door hardware interference. Threshold heights cannot exceed 1/2" with beveled edges to prevent wheelchair hang-up.
Linear drains accommodate the low-profile design while providing adequate water removal. Reinforced walls support multiple grab bar locations. Understanding these requirements helps homeowners plan installations that meet both current needs and ADA compliance standards
Why Choose Cloud 9 Tubs for Your Shower Replacement in Manchester, NH
Cloud 9 Tubs specializes in high-quality shower replacements, with a focus on customer satisfaction and professional installation. Our unique approach combines superior products with exceptional service for lasting results.
Our Product Quality
We use acrylic systems from Bath Concept Industries for superior durability and performance. These materials resist cracking, peeling, and fading for the lifetime of your home. The non-porous surface prevents mold and mildew growth while maintaining appearance over time.
Our acrylic systems accommodate various styles from simple alcove designs to elaborate walk-in installations. Roll-in showers feature proper drainage and reinforced walls for accessibility compliance. Custom fitting allows perfect installation in existing spaces.
Installation Excellence
Our experienced installers complete most Manchester, NH, shower remodel projects in one day with minimal disruption. We handle all aspects from the removal and disposal of old fixtures to the final cleanup and walkthrough.
Professional installation includes proper waterproofing, code compliance, and structural reinforcement where needed. Our systematic approach prevents common mistakes that cause expensive future problems. Licensed and insured technicians protect your home and investment.
Lifetime Warranty Protection
Cloud 9 Tubs stands behind our work with comprehensive lifetime warranty coverage on materials and installation. This protection includes future service needs and gives you confidence in your investment.
Unlike many shower replacement companies, we personally handle all warranty service rather than referring customers to third parties. This direct relationship ensures prompt response and quality service throughout your shower's lifetime.
Customer-Focused Service
Our approach prioritizes clear communication and transparent pricing without pressure tactics. We provide detailed estimates explaining what's included and answer all questions before beginning work.
We respect your home and schedule, arriving on time and completing work as promised. We follow up after installation to verify your complete satisfaction with both product performance and service experience.
Selecting the Best Shower Style for Your Home
Now that you understand the available options, weigh these factors when making your selection:
Space and Layout: Alcove for small bathrooms, corner for medium spaces, walk-in for general accessibility needs, roll-in for wheelchair accessibility.
Budget Considerations: Acrylic systems cost less than tile with lower maintenance expenses. Professional installation protects your investment with warranty coverage.
Accessibility Planning: Consider current and future mobility needs. Universal design features add minimal cost during installation compared to retrofit modifications.
Maintenance Preferences: Acrylic requires minimal upkeep while tile needs regular grout care and periodic resealing.
Timeline Requirements:
Acrylic can be installed in one day, while tile takes 3-5 days for completion.
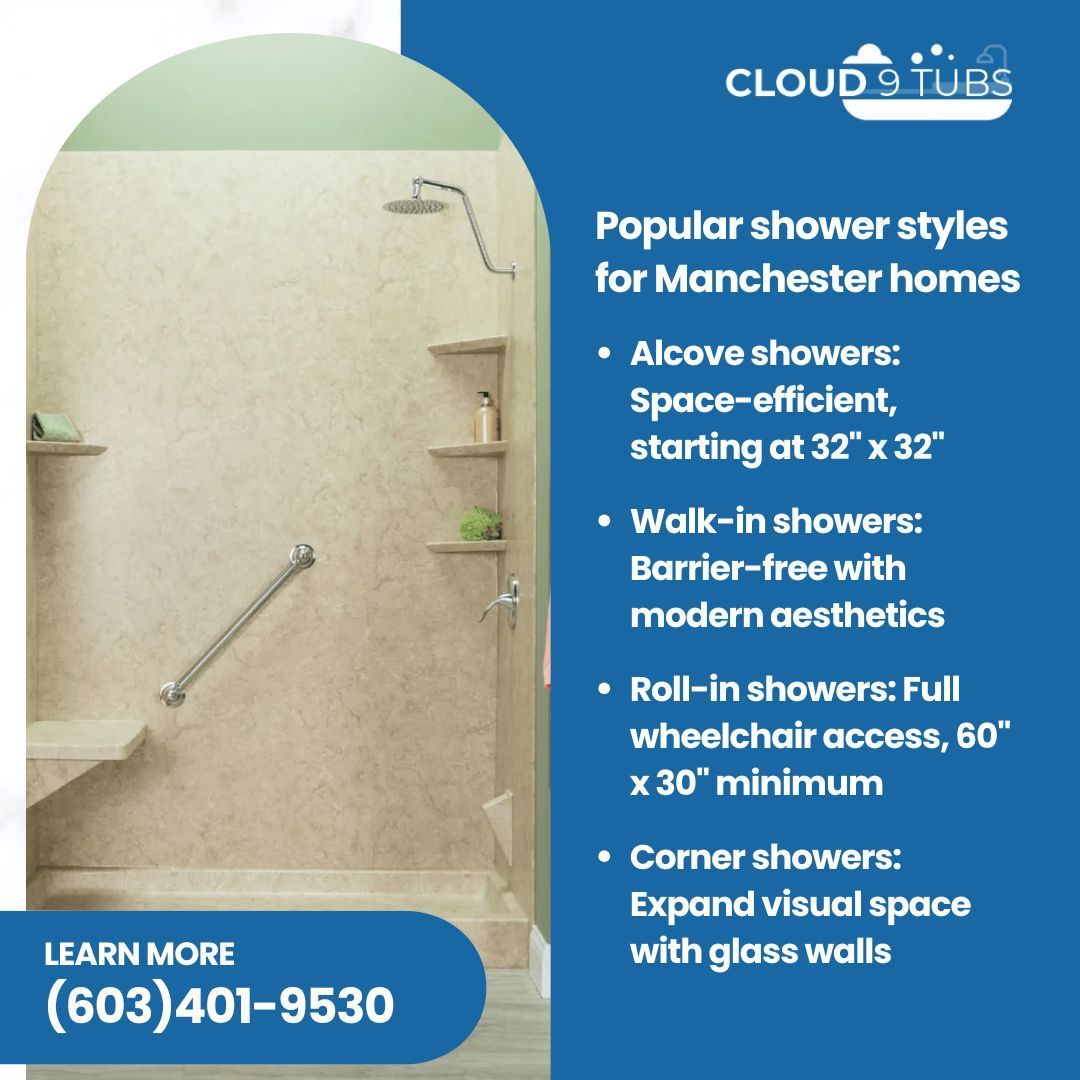
Schedule Your Shower Remodel Consultation in Manchester, NH
Transform your bathroom with a shower replacement in Manchester, NH that matches your style and needs. Cloud 9 Tubs provides expert guidance from initial consultation through final installation with lifetime warranty protection.
Contact us today at
(603) 401-9530 or email
info@cloud9tubs.com for your free consultation. We serve Manchester, NH, and nearby areas with quality shower installations backed by our commitment to excellence.
Blog
