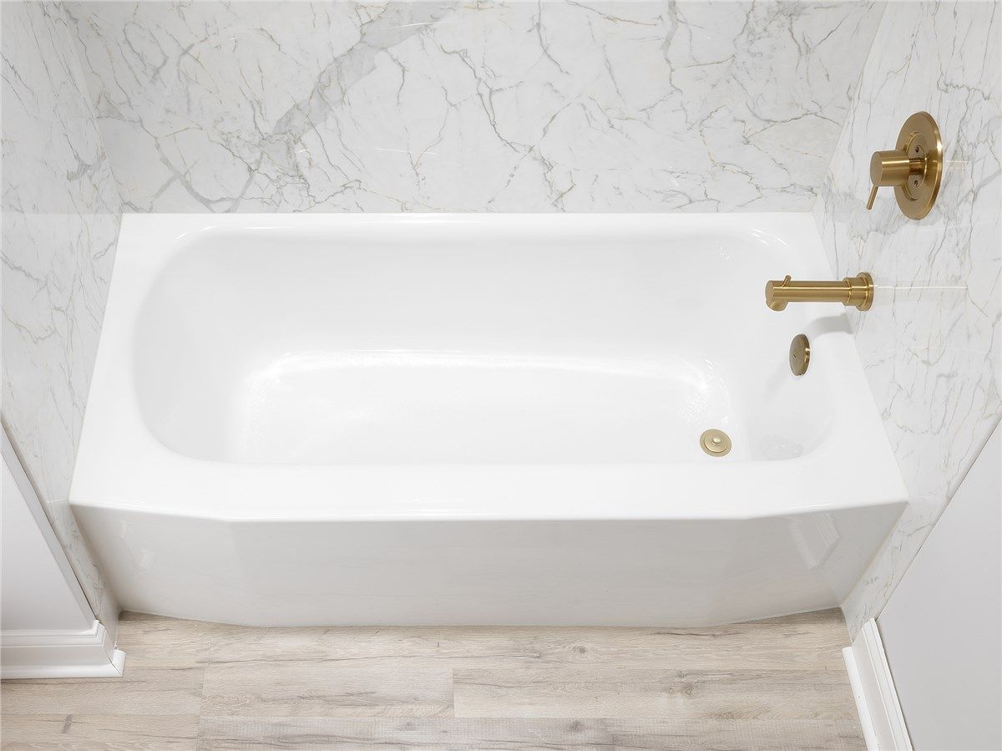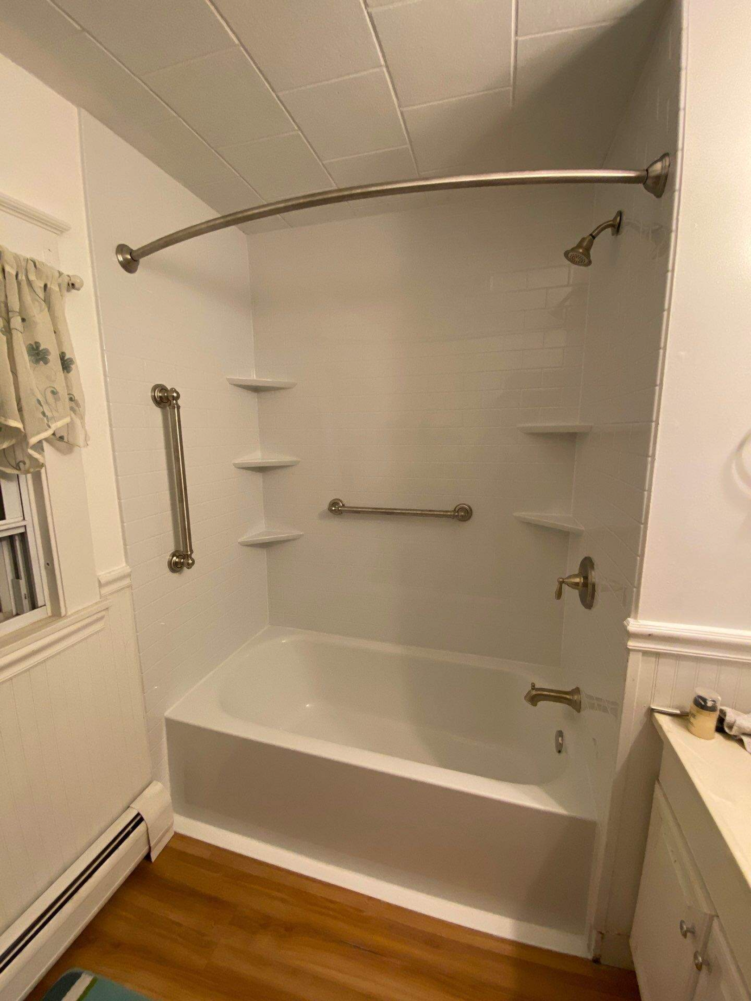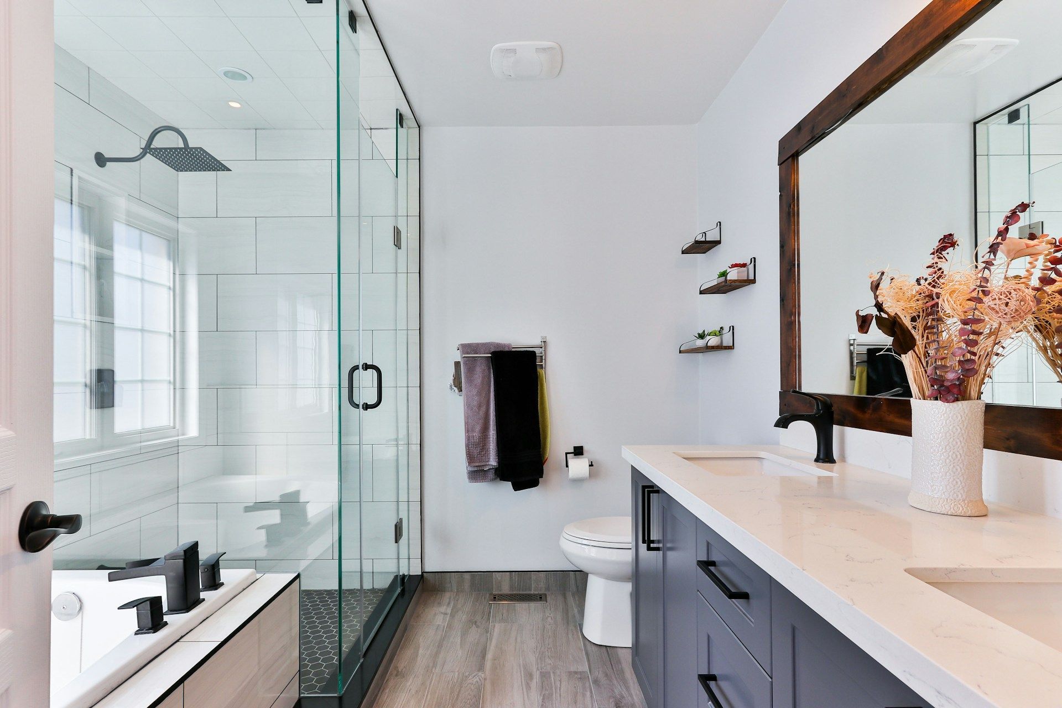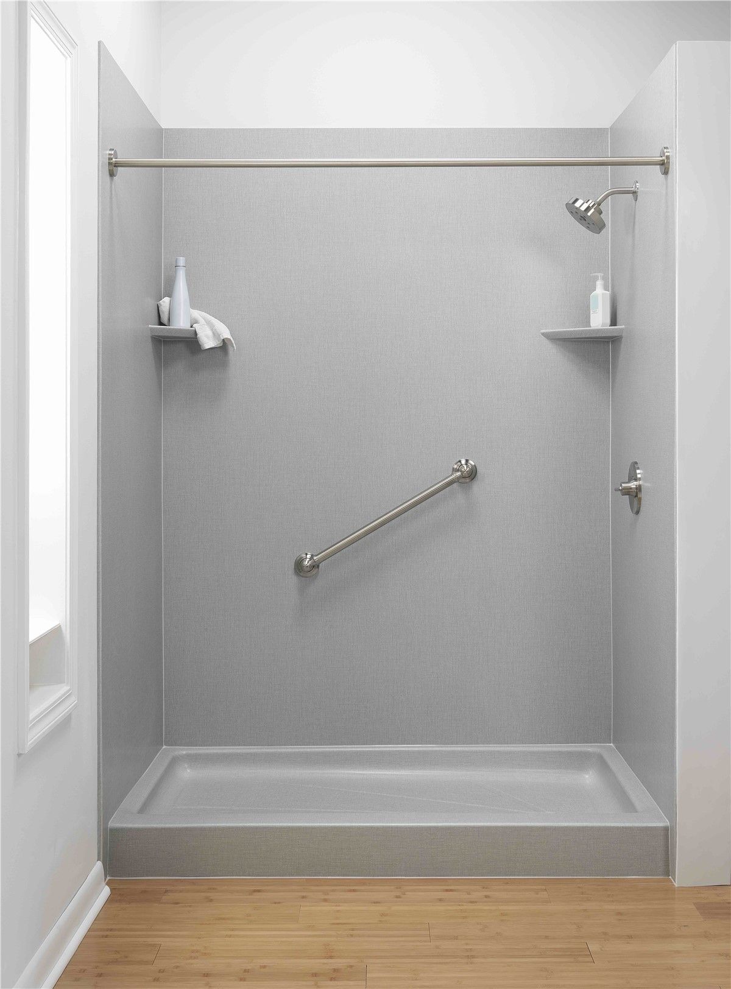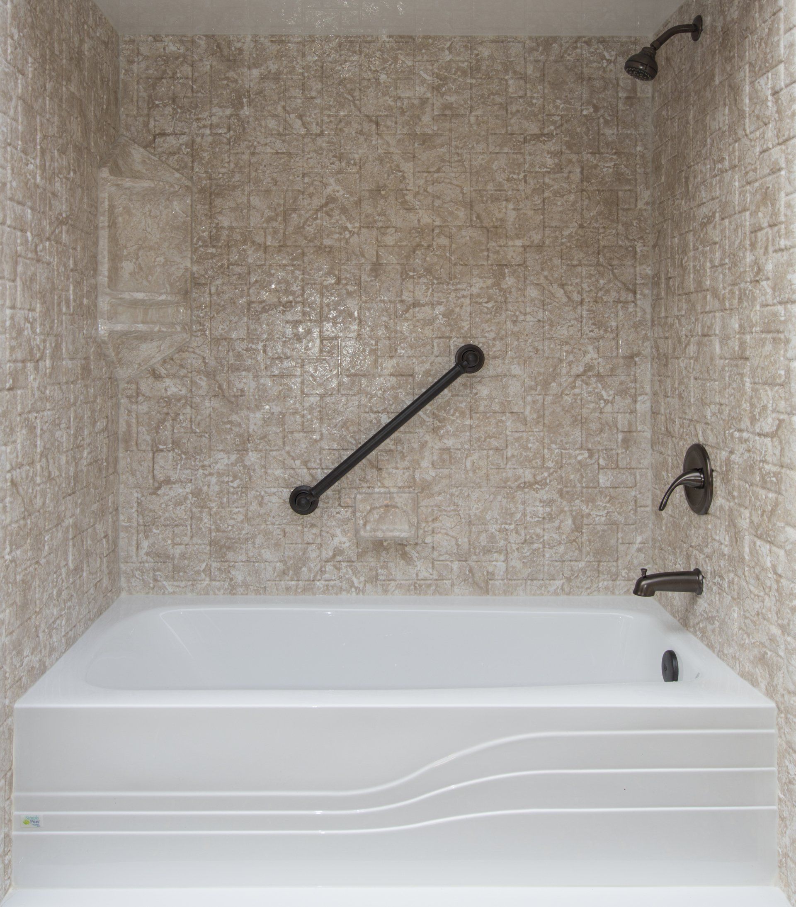Enhancing Home Accessibility with the VA HISA Program
As our loved ones age or adjust to life post-service, the need for a home that accommodates their mobility requirements becomes paramount. The VA Home Improvements and Structural Alterations (HISA) program is designed to help veterans with service-connected disabilities make necessary modifications to their homes. This initiative supports modifications that enhance access, mobility, and overall quality of life, ensuring that veterans can live independently in a safe and comfortable environment.
Understanding the Benefits of HISA Grants
The HISA program offers financial grants to veterans who need to undertake home improvement projects for medical treatment or disability access. These grants can be used for a range of modifications, from installing ramps and widening doorways to upgrading bathroom facilities to accommodate disabilities. What sets the HISA program apart is its flexibility and dedication to meeting the unique needs of veterans, allowing for personalized home improvements that truly make a difference.
How Does the HISA Program Work?
To qualify for a HISA grant, veterans must first receive a prescription from a VA doctor. This prescription must outline the specific modifications needed and the medical reasons for each. Once approved, veterans can either hire contractors of their choice or, in some cases, take on the projects themselves. The process is designed to be straightforward, providing veterans with the necessary funds to cover the costs of improvements up to a certain limit, depending on their eligibility and specific needs.
In the following sections, we'll dive deeper into the application process for the HISA program, explore real-life transformations enabled by these grants, and provide tips for planning and executing home modification projects effectively. Stay tuned as we guide you through making your home a safer, more accessible haven with the support of the VA HISA program.
Navigating the Application Process for the VA HISA Program
Step-by-Step Application Guidance
Applying for a HISA grant may seem daunting, but with the right guidance, it can be a smooth and straightforward process. The first step is to secure a prescription from a VA healthcare provider, which is essential for outlining your specific needs and the reasons behind each proposed modification. Once you have your prescription, the next step involves submitting a completed application form—VA Form 10-0103, specifically designed for the HISA program.
Gathering the Necessary Documentation
Along with your application, you'll need to provide detailed information about the proposed modifications. This includes contractor estimates, detailed descriptions of the work to be done, and any other supporting documents that illustrate the necessity and cost of the improvements. It's crucial to ensure that all documentation is clear and thorough, as this will aid in the swift processing of your application.
Understanding the Approval Process
Once submitted, your application will undergo a review process by the VA. During this time, it’s important to stay in touch with your VA representative and promptly respond to any inquiries or requests for additional information. Approval times can vary, but typically, you should expect a decision within several weeks. Upon approval, the VA will issue the grant funds directly to you, allowing you to begin the home improvements as planned.
In the next part of our series, we will explore some successful home modification projects funded by the HISA program, providing you with inspiration and practical insights into what can be achieved with the support of this valuable resource. Stay tuned for real-life stories and transformative home solutions that cater to the unique needs of veterans.
Transformative Home Modifications: Success Stories from the VA HISA Program
Real-Life Impact of HISA Grants
The VA HISA program has facilitated countless home modification projects across the country, significantly improving the quality of life for many veterans. Here, we spotlight a few success stories that demonstrate the practical and transformative impacts of these grants.
Case Study 1: Doorway Widening and Ramp Installation
John, a veteran from Texas, faced significant mobility challenges due to a service-connected injury. Through the HISA program, he was able to widen the doorways of his home and install a ramp leading to his front door. These modifications have not only enhanced his ability to move freely in and out of his house but have also increased his overall independence.
Case Study 2: Bathroom Overhaul for Accessibility
Maria, a former Navy officer, struggled with the limitations of a standard bathroom due to her disabilities. With funding from a HISA grant, she transformed her bathroom into a fully accessible space, including a walk-in shower, grab bars, and a wheelchair-accessible sink. Maria now enjoys a safer, more comfortable bathroom environment, which has drastically reduced her risk of falls.
The Emotional and Psychological Benefits
Beyond the physical improvements, the emotional and psychological benefits of these home modifications are profound. Veterans like John and Maria report feeling a renewed sense of dignity and self-reliance. The ability to navigate one's home without assistance can significantly boost confidence and mental well-being, contributing to a more positive and independent lifestyle.
In the next part of our series, we will delve into tips for planning and executing home modification projects under the HISA program. We'll cover how to select the right contractors, manage project timelines, and ensure that all modifications meet your specific needs and preferences. Stay tuned for practical advice that will help you make the most of your HISA grant.
Planning and Executing Home Modifications with the HISA Grant
Managing a home modification project can be overwhelming, especially when it involves coordination with contractors and adherence to specific guidelines. However, with careful planning and management, you can efficiently use your HISA grant to achieve the desired outcomes.
Choosing the right contractor is crucial for the success of your project. It’s advisable to select professionals who have experience with accessibility modifications and are familiar with VA standards. Be sure to gather multiple bids, check references, and verify credentials to ensure that you are hiring a reliable and knowledgeable contractor.
Once you have chosen a contractor, clear communication is key. Discuss your specific needs and expectations in detail, ensuring they understand the scope and requirements of the project. It is also essential to have a detailed contract in place that outlines the work to be done, the timeline, and the payment schedule. This contract will serve as a legal safeguard for both parties and help prevent any misunderstandings.
Home modification projects can sometimes experience delays due to various factors, including supply chain issues or unexpected complications. To manage your project timeline effectively, maintain regular communication with your contractor and be proactive in addressing any delays. Setting realistic timelines and having contingency plans in place can also help manage expectations and reduce stress.
In the final part of our series, we will provide you with essential maintenance tips to ensure the longevity of your modifications. We'll also explore how ongoing support from the VA can assist you in keeping your home accessible and comfortable long after the initial modifications have been completed. Stay tuned for practical maintenance advice and resources available for veterans.

