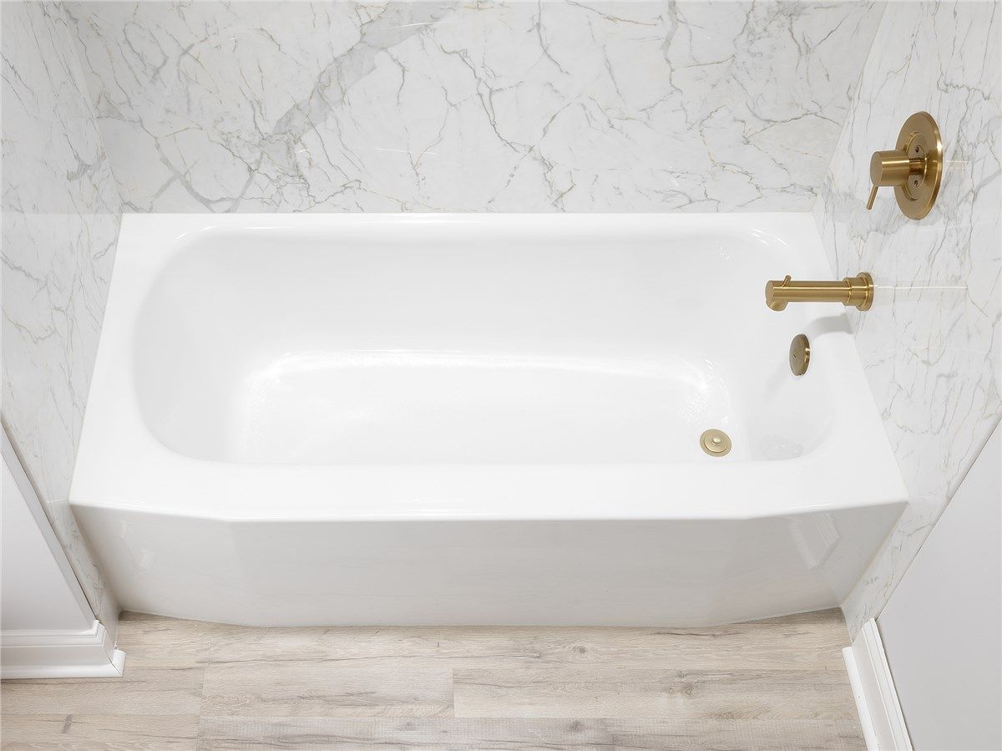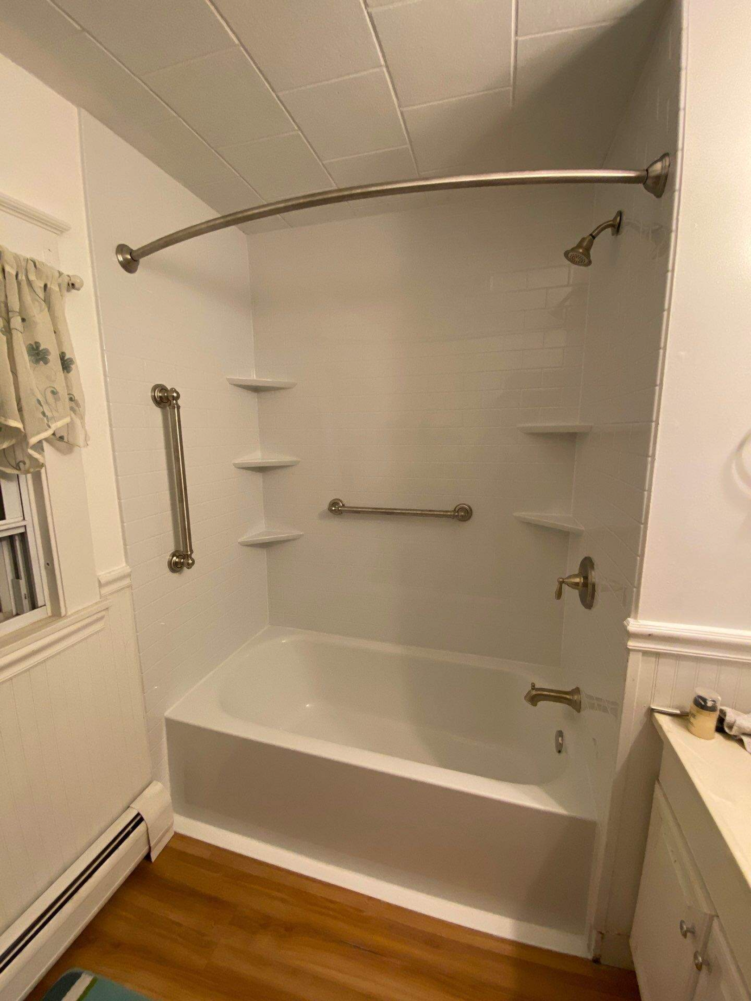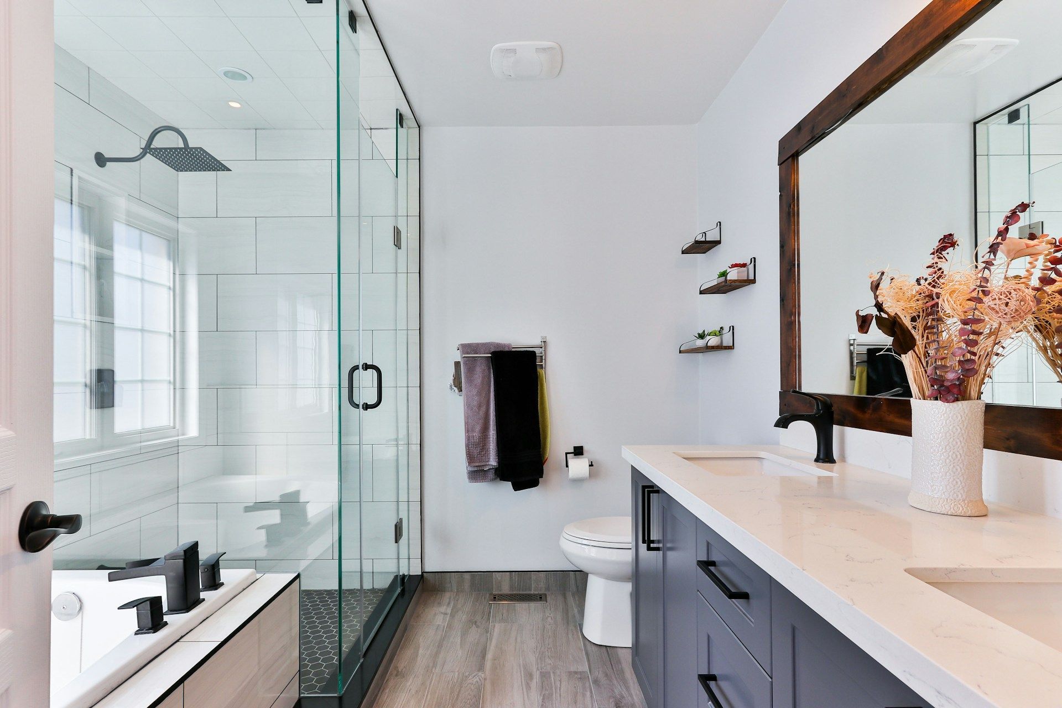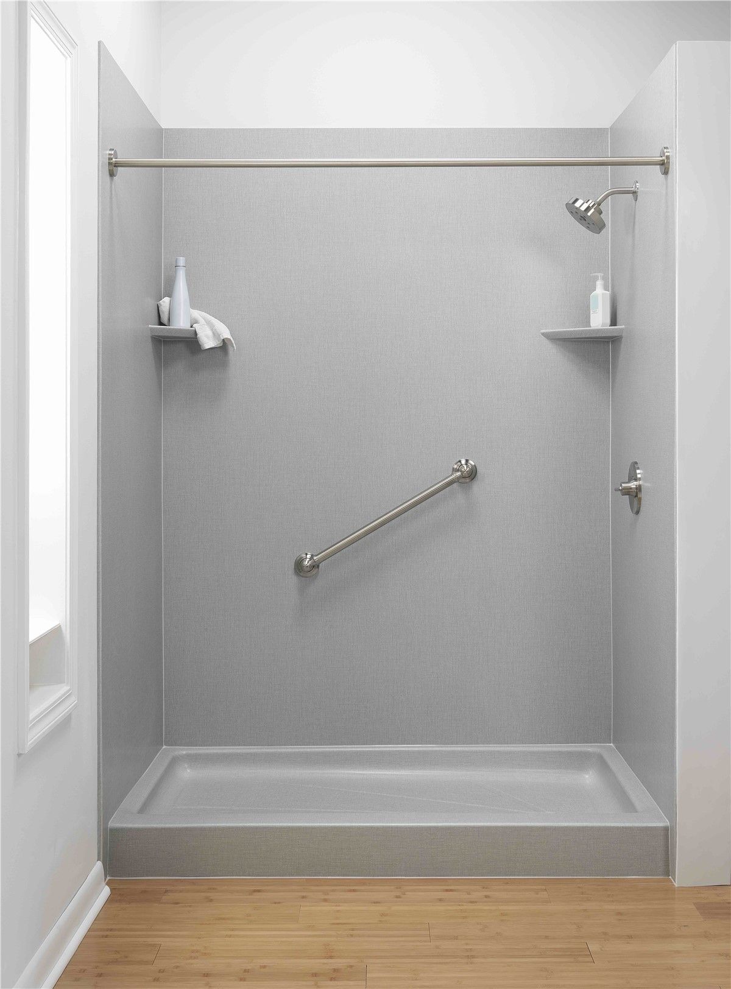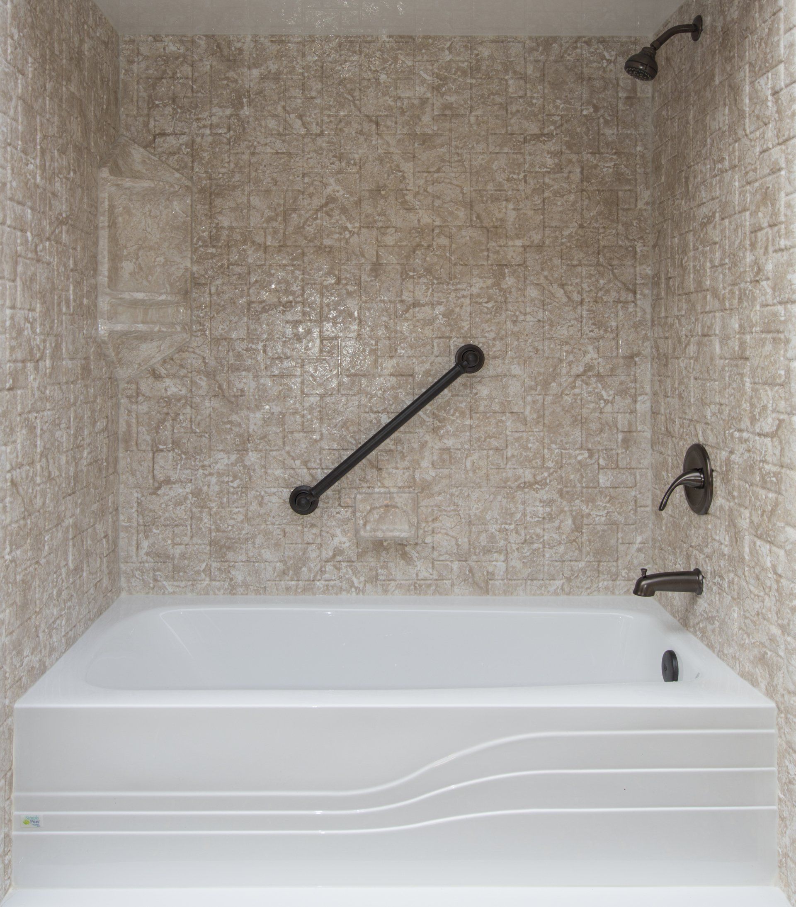Comparing walk-in tubs and roll-in showers for mobility needs in New Hampshire
For individuals with mobility challenges, selecting the right home modifications is crucial for maintaining independence and ensuring safety. In New Hampshire, where traditional architecture and colder climates present unique challenges, choosing the right bathroom adaptation becomes even more critical. This post explores walk-in tubs and roll-in showers, focusing on their benefits, considerations, and suitability given the local conditions in the Granite State.
Walk-In Tubs
Walk-in tubs are bathtubs with a watertight door that allows users to enter without climbing over the tub wall. These tubs are designed with safety and accessibility in mind, featuring built-in seats, anti-slip flooring, and easy-to-reach controls.
The most significant benefit of walk-in tubs is the enhanced safety they offer. The low entry threshold, interior seating, and textured floors minimize the risk of slips and falls. Many models also include therapeutic features such as hydrotherapy jets and inline heaters, which help relieve pain and improve circulation—a significant benefit during the cold New Hampshire winters.
The installation of a walk-in tub can be a considerable investment, particularly in New Hampshire where many homes feature smaller, older bathrooms that may need substantial remodeling to accommodate such a tub. Costs can range significantly, generally between $3,000 and $15,000, influenced by features and installation complexity. Additionally, potential users should consider the time it takes for the tub to fill and drain, which can be a drawback for some.
Roll-In Showers
Roll-in showers are designed to be wheelchair accessible, featuring a barrier-free entry and a flat, non-slip surface. These showers often include wide entry doors or curtains and are equipped with various safety features like grab bars and built-in seating.
Accessibility is the prime advantage of roll-in showers, making them ideal for wheelchair users or anyone who requires barrier-free access. These showers can be customized extensively—options include adjustable-height shower heads, various styles of seating, and multiple grab bar placements. The open layout not only enhances accessibility but can also contribute to the visual enlargement of the bathroom space.
Water containment is a significant concern with roll-in showers, as their open design can allow water to escape into other areas of the bathroom unless properly contained. Proper installation involves ensuring adequate floor sloping and drainage, which can be particularly challenging in older homes typical of New Hampshire.
Detailed Comparison and User Perspectives
Personal testimonials highlight the life-changing impact of these bathroom modifications. For instance, a retired veteran in Concord shared that his walk-in tub significantly eased his arthritis symptoms and made bathing a relaxing experience. Conversely, a young athlete in Manchester with a temporary mobility impairment due to an injury expressed a preference for a roll-in shower, which she found more adaptable and quicker to use.
The choice between a walk-in tub and a roll-in shower in New Hampshire often hinges on personal needs and the specific characteristics of one’s home. The state's older housing stock may require more extensive renovations to accommodate either option effectively. Additionally, the local climate makes the insulated, warm environment of a walk-in tub an attractive option for its therapeutic benefits, especially during the long winters.
Choosing between a walk-in tub and a roll-in shower for those with mobility needs in New Hampshire involves careful consideration of individual circumstances, including personal mobility requirements, home layout, and budget. Consulting with local experts on home modifications can provide advice tailored to the unique aspects of New Hampshire’s housing and climate, ensuring that the chosen solution offers maximum safety, comfort, and independence.

